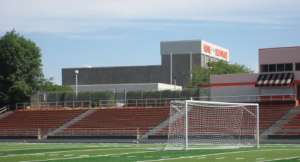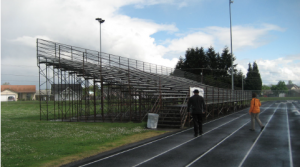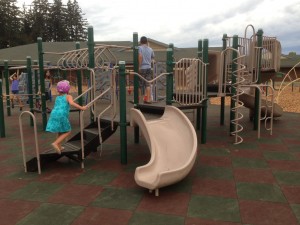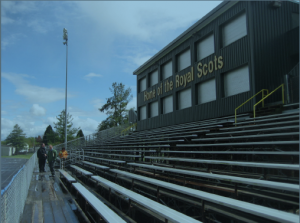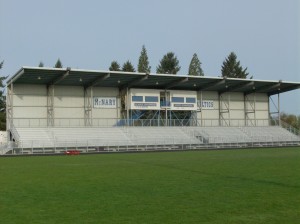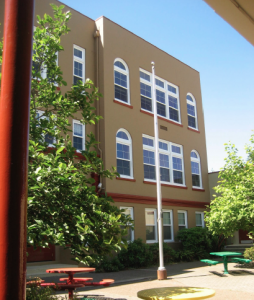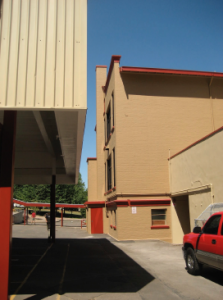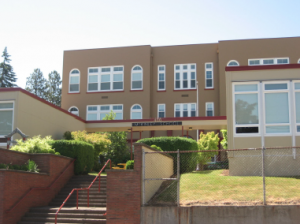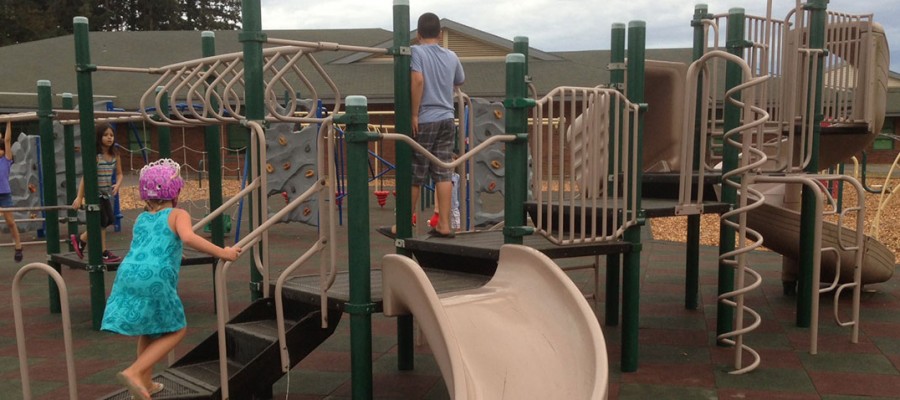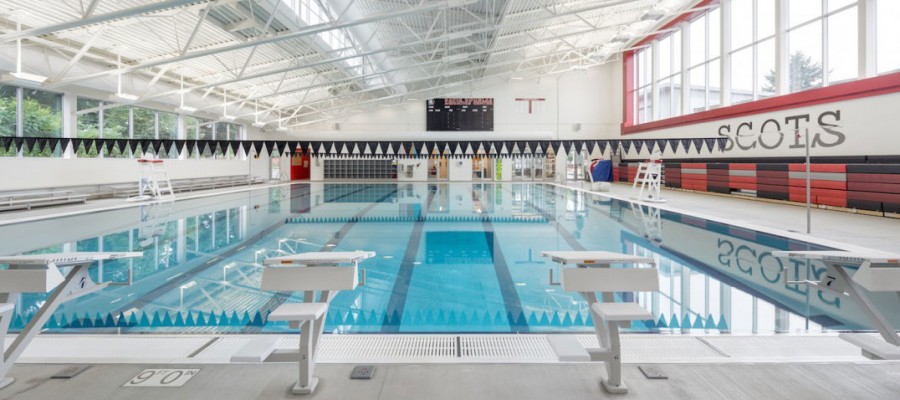
Project: David Douglas Aquatics Center Swimming Pool
School District: David Douglas School District
Location: SE Portland, OR
Home of the Scots
David Douglas Aquatic Center replaces the 1960’s era school and community facility on the campus of the David Douglas High School. This 15,800 sq ft facility features a 25-meter, 8 lane natatorium that serves the award winning David Douglas High School Swim Team and Water Polo Team. Support areas include family changing facilities, locker rooms, lobby, support offices and lifeguard first aid support. David Douglas provides swim lessons to all students in the 5th grade who are bussed to the site for weekly sessions.
Building structure is a reinforced CMU building with steel truss roof structure. Energy savings features include:
- Window walls and skylight over the pool provides natural daylighting
- Thermal Solar Array – pre-heating pool water
- R-50 Roof insulation
- High efficiency boilers
Project Team:
- Architect/Interior Design: SERA Architects, Lisa Petterson, Craig Rice
- Mech/Plumb/Elec Engineers: Interface Engineering, Jim McLelland
- Pool Consultant: Water Technology, Inc, Mike Kaul
- CMGC Contractor: LCG Pence Construction, Lee Zumwalt, Roland Mack
Upon completion of the project, we received the following letter from the David Douglas School District Superintendent: Letter of Recommendation submitted by Don Grotting, Superintendent
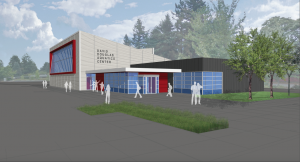

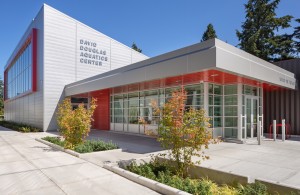
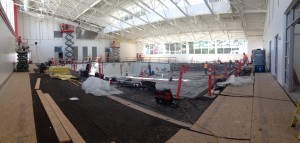
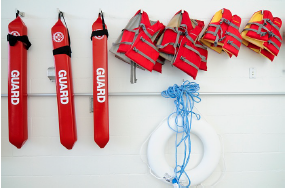


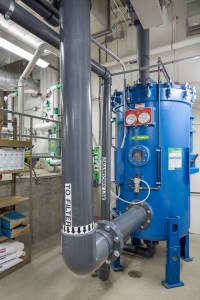

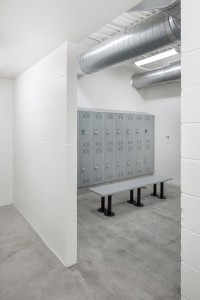
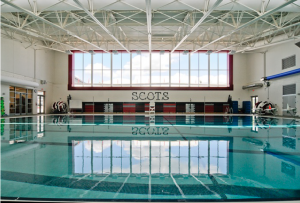
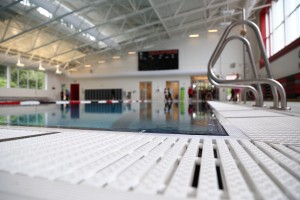
Project: Three Middle School Additions
School District: Hillsboro School District
Location: Hillsboro, Oregon
Photographs: Gary Wilson
Three Middle School Additions
Over the course of the Capital Bond Program, three existing middle schools received major remodeling, classroom additions, administrative office security upgrades and on-site traffic improvements. Sites included Brown, Evergreen and Poynter Middle Schools. Building system upgrades were included to improve thermal comfort, access controls, envelop improvements and line of sight safety measures.
Project Team:
- Architect/Engineers: Mahlum Architects/HDR Engineering
- CMGC Contractor: P&C Construction
- Owners Representative: Cornerstone Management Group
Brown Middle School
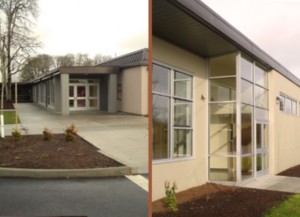
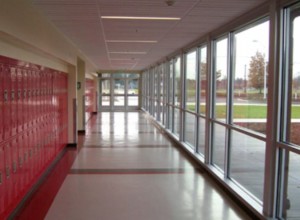
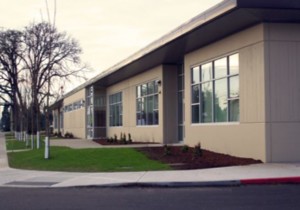
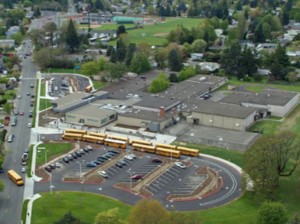
Poynter Middle School
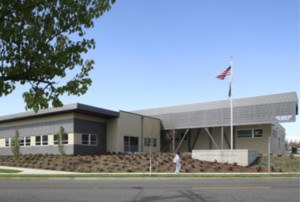
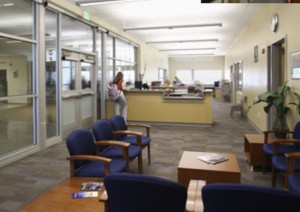
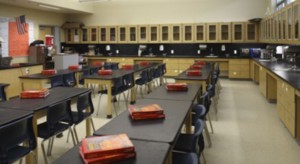
Evergreen Middle School
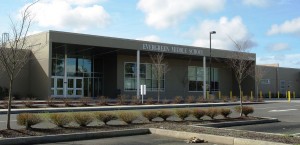
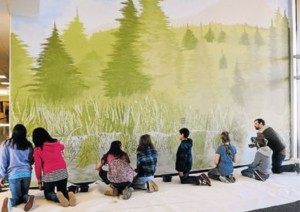
Project: Otto Petersen Replacement Elementary School
School District: Scappoose School District
Location: Scappoose, Oregon
LEED Gold – Otto Petersen Elementary School
This LEED Gold two-story 69,000 sq ft replacement elementary school involved over four acres of site development work, rainwater harvesting systems and displaces air mechanical system. This concrete tilt, steel and wood structure houses 20 classrooms, an oversized gymnasium that provides space for eight basketball courts, acoustically isolated music rooms, and an extensive media center.
Project Team
- Architect/Interior Design: DLR Group
- CMGC Contractor: P&C Construction
- Owners Representative: Cornerstone Management Group
- Photographs: Gary Wilson
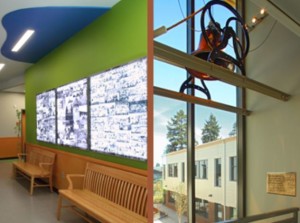
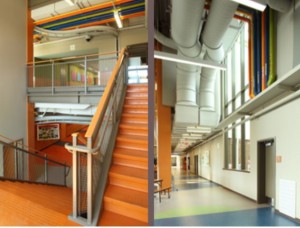
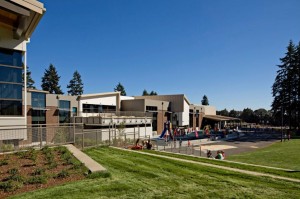
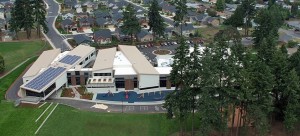
Project: Scappoose High School New Theatre & Addition
School District: Scappoose School District
Location: Scappoose, Oregon
Scappoose High School
Scappoose High School project included the remodel of the existing 108,000 sq ft building, construction of a new 16,000 sq ft, 500-seat performing arts theatre, new classroom wing, and upgraded fire sprinkler system throughout the building. Remodeled areas included the administrative offices, weight room and cafeteria. Recruitment of local subcontractors and suppliers was a realized community goal and a factor in the successful completion of the project.
Project Team
- Architect/Interior Design: DLR Group
- CMGC Contractor: P&C Construction
- Owners Representative: Cornerstone Management Group
- Photographs: Gary Wilson
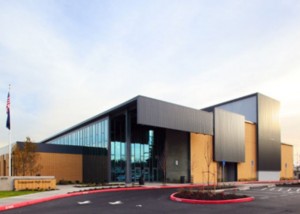
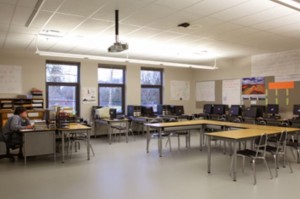
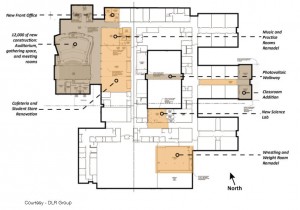

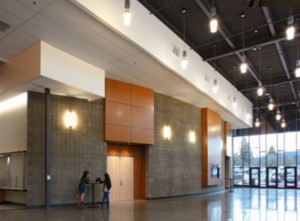
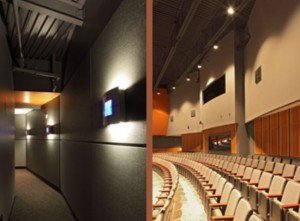
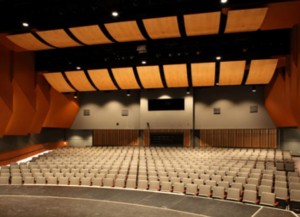
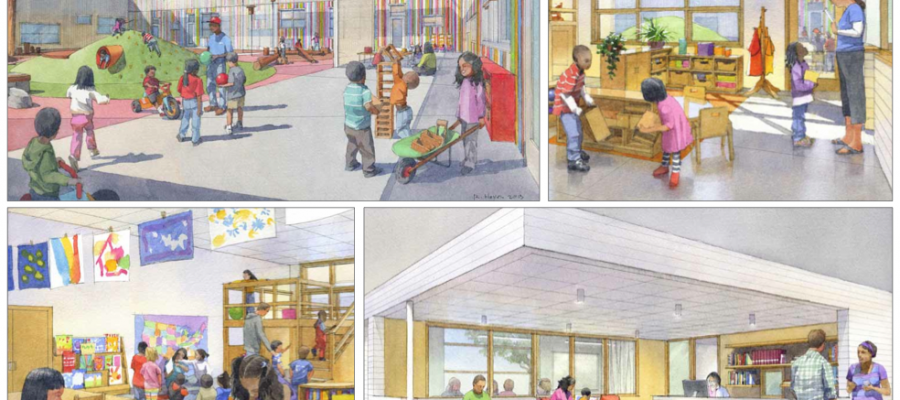
Project: Richard C. Alexander Early Learning Wing at Earl Boyles Elementary School
School District: David Douglas School District
Location: SE Portland, Oregon
Community Center & Kinder/Pre-K Addition
Earl Boyles 15,000 sq ft Kinder and Pre-K additions + 4,000 sq ft community support facilities that include rotating library, adult education classrooms, family infant/toddler play space to provide a full service community center for families of Pre-K through 5th grade students and families.
“The fundamental goal of the Early Works initiative is to help children arrive at kindergarten ready for success, prepared to meet critical benchmarks by third grade, and able to go on to achieve success in school and life. The school is the anchor for this project, serving as a place for community partners to provide resources, information, services, and educational opportunities for children ages birth to eight…” EB.DDouglas.K12.Or.Us
Project Team:
- Architect/Interior Design: BOORA Architects, Chris Lind, Abby Curtain-Dacy
- MEP Engineers: PAE Engineering
- CMGC Contractor: Fortis Construction, Justin Cook, Jeff Herd
- Owners Representative: Cornerstone Management Group, Cheryl L. Pin
- Photographs: Gary Wilson
Upon completion of the project, we received the following letter from the school principal:
Letter of Recommendation submitted by Ericka Guynes, Principal, Earl Boyles Elementary
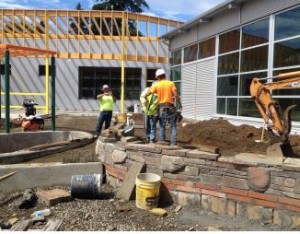
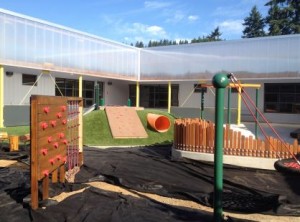

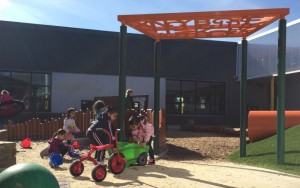


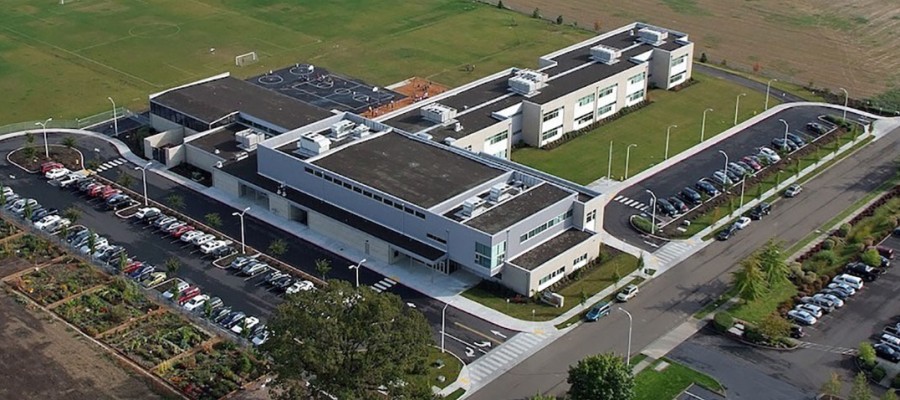
Project: Quatama Elementary School
School District: Hillsboro School School District
Location: Hillsboro, Oregon
Home of the Coyotes
Quatama Elementary School is a 73,000 sq ft, 26 classroom new school in the growing Hillsboro School District. This new school provides classroom space for 600 students in grades K-6. The site includes three soccer fields used for school and community play, full size gymnasium, visitor and staff parking on former light industrial zoned land. The project was completed with two other new elementary schools ready for students the fall of 2008. Hillsboro’s 2006 Capital Improvement Bond provided the community this building plus three additional elementary schools, a new middle school, additional classroom and two existing middle schools and various other improvements at other existing buildings.
This project has been selected as a finalist for the Oregon DJC 2008 Top Projects
Project Team
- Architect/Interior Design: Mahlum Architects, Greg Stewart
- MEP Engineers: HDR Inc., Ray Herndon
- CMGC Contractor: Skanska USA, Todd Predmore, John Lawrence

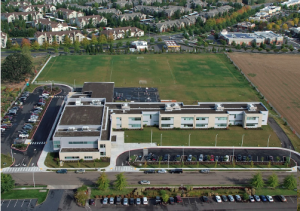
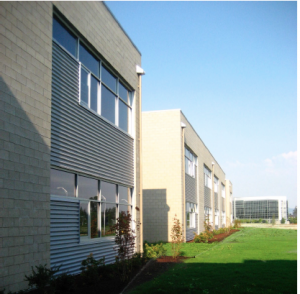
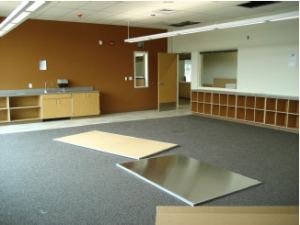
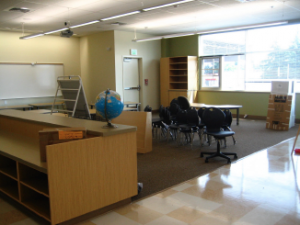
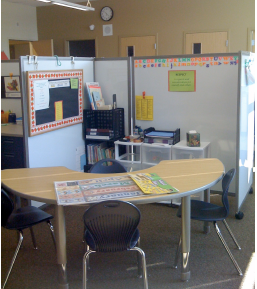
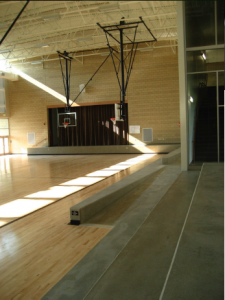

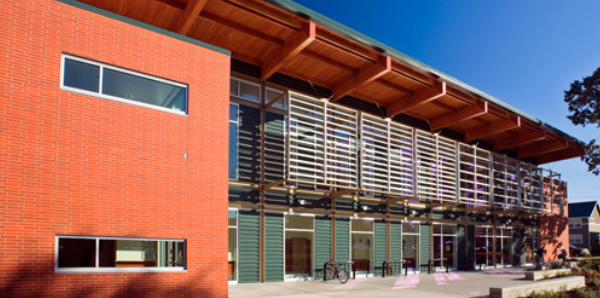
Project: Rosa Parks Elementary School
School District: Portland Public Schools
Location: Portland, Oregon
LEED Gold – Portland’s New Columbia Community Campus
Portland Public Schools public-private partnership includes the Boys & Girls Club, Community Center and K-6 Elementary School. The school’s art, music computer resources and library are shared with the broader community. Students are divided into four ‘neighborhoods’, each containing 125 students.
The building has a number of special feathers and materials included in its design to help create a healthy environment for learning, while using as few resources as possible. Many of the building features are identified by informational signs and include: Carpool & bike parking, displacement ventilation, daylighting, energy efficient windows & sunscreens, native & drought tolerant landscaping, low-flow water fixtures, low VOC paint/carpet/flooring, solar panels, and reflective roof. Rosa Parks ES received a LEED Gold Certification by the US Green Building Council.
Project Team
- Architect/Interior Design: Dull, Olsen, Weekes Architects
- MEP Engineers: Mazzetti Consulting Engineers
- CMGC Contractor: Walsh Construction
- Owners Representative: Cornerstone Management Group
- Photographs: Gary Wilson

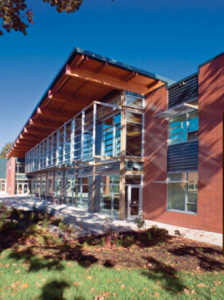
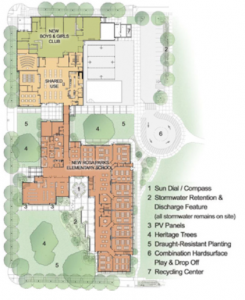
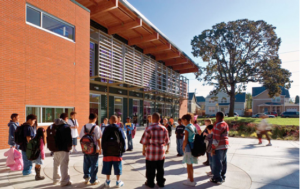
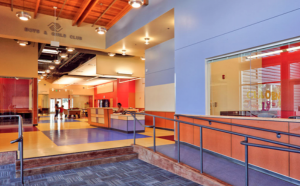
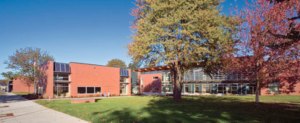

Project: South Meadows Middle School
School District: Hillsboro School District
Location: Hillsboro, Oregon
Home of the Hawks
South Meadows Middle School is a 151,000 sq ft, 46-classroom new school in the growing Hillsboro School District. This new school provides classroom space for 1,000 students in grades 7 & 8, and is located along side the Witch Hazel Elementary K-6 School which shares the 20-acre site. This K-8 campus features three gyms, a synthetic turf field, outdoor play areas, and a central commons with radiant heat floors. Building structure includes tilt panels at the structural shear walls and the gymnasium, and steel frame structure and concrete block veneer skin. Additional features include a 4-finger classroom wing design that allows for wood veneer panel ceilings at the library and classroom two story gallery. Outdoor classroom courtyards provide natural light into classrooms and outside learning areas.
This project has been selected as a finalist for the Oregon DJC 2010 Top Projects.
Project Team
- Architect/Interior Design: Mahlum Architects, Kurt Zenner, Amy Noe
- Mech/Plumb Engineers: PAE Consulting Engineers, Nick Collins
- Electrical Engineers: Interface Engineering, Richard Benny
- CMGC Contractor: Howard S. Wright Constructors, Matthew Braun, Troy Boardman
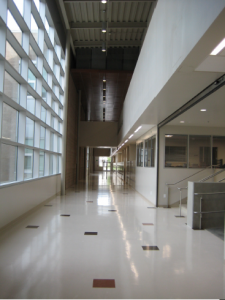
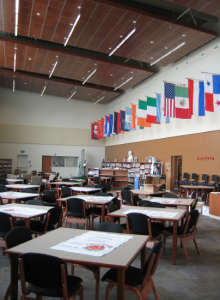
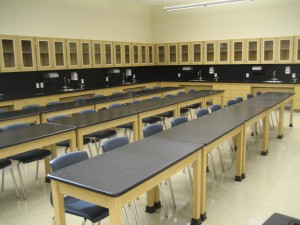
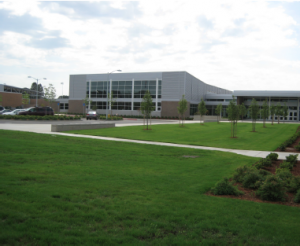
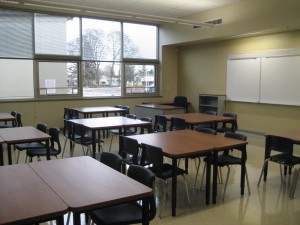
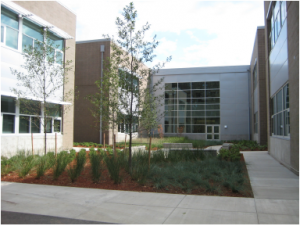
Project: Summer Projects
School District: Salem Keizer Public Schools
Location: Salem, OR
Various summer projects for the Salem Keizer Public Schools. Projects included school bleacher replacement, reseal of exterior buildings, reseal parking school parking lot, and playground updates.
Project Team
- Architect/Interior Design: Arbuckle Costic Architects; Carlson Veit Architects, Anderson Shirley Architects, and Paul Bentley Architects
- Contractors: Various Subcontractors
Upon completion of the project, we received the following letter from the Salem-Keizer Public Schools Manager, Maintenance & Construction: Letter of Recommendation submitted by Bruce J. Lathers, Manager, Maintenance & Construction Services
